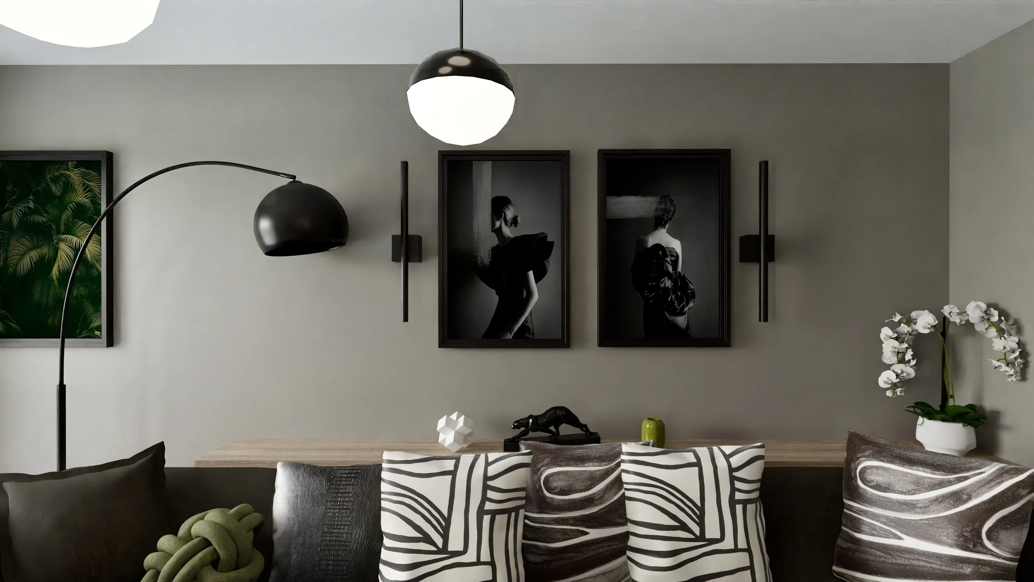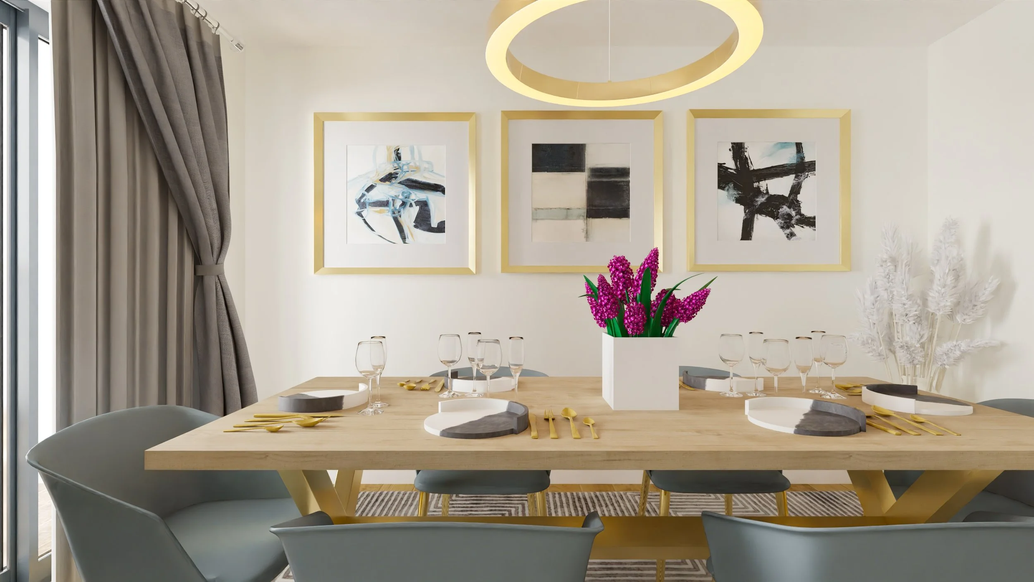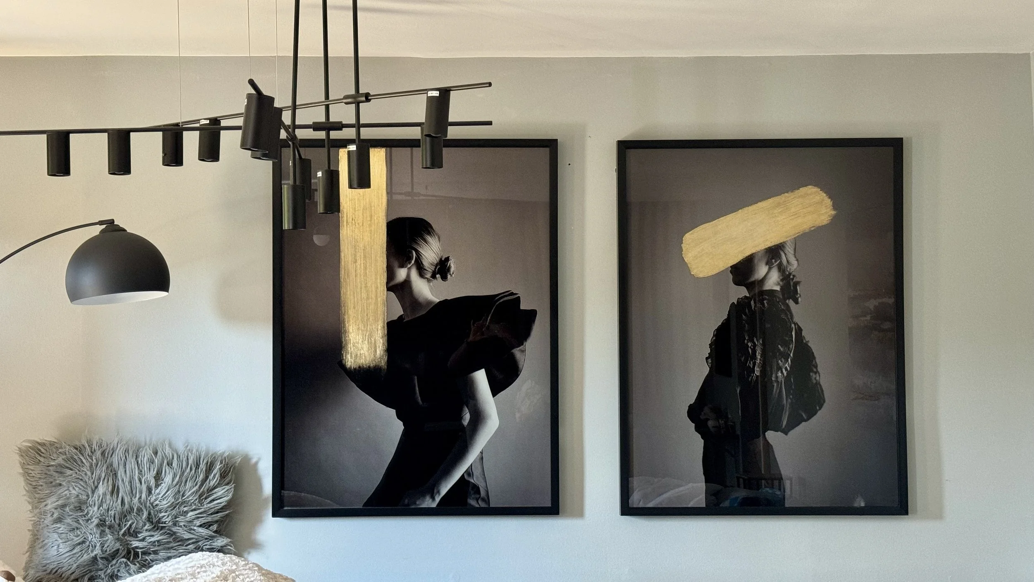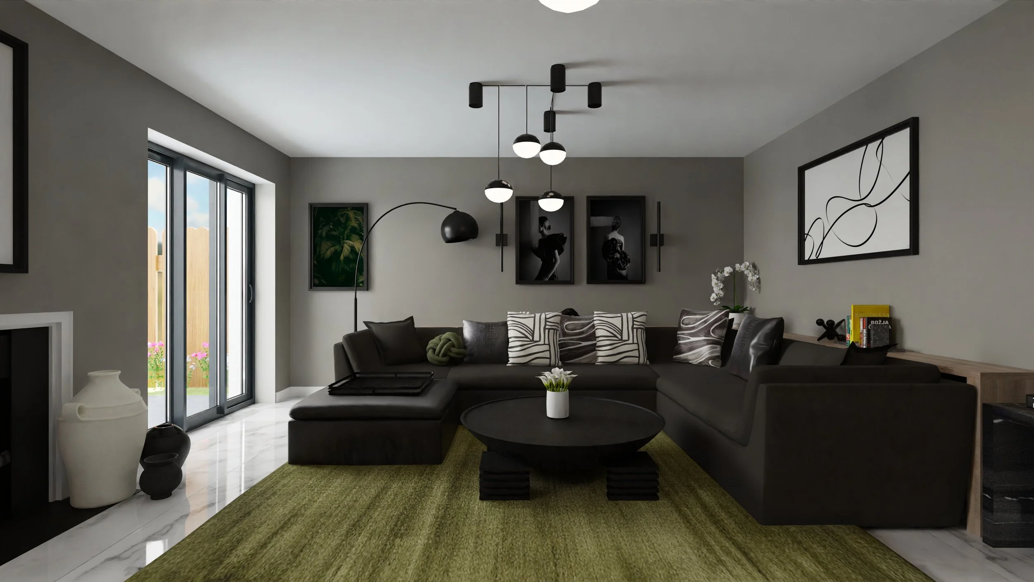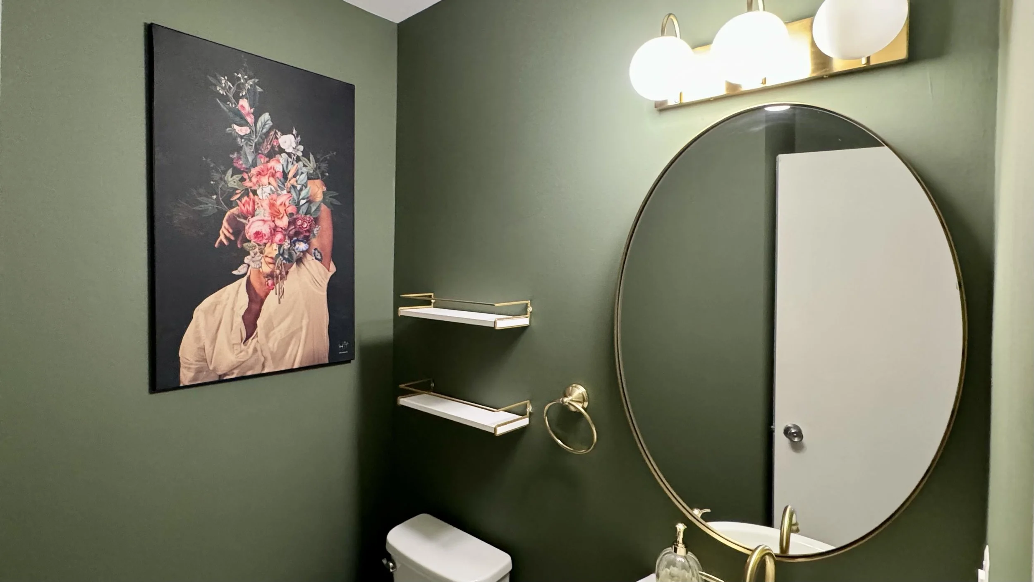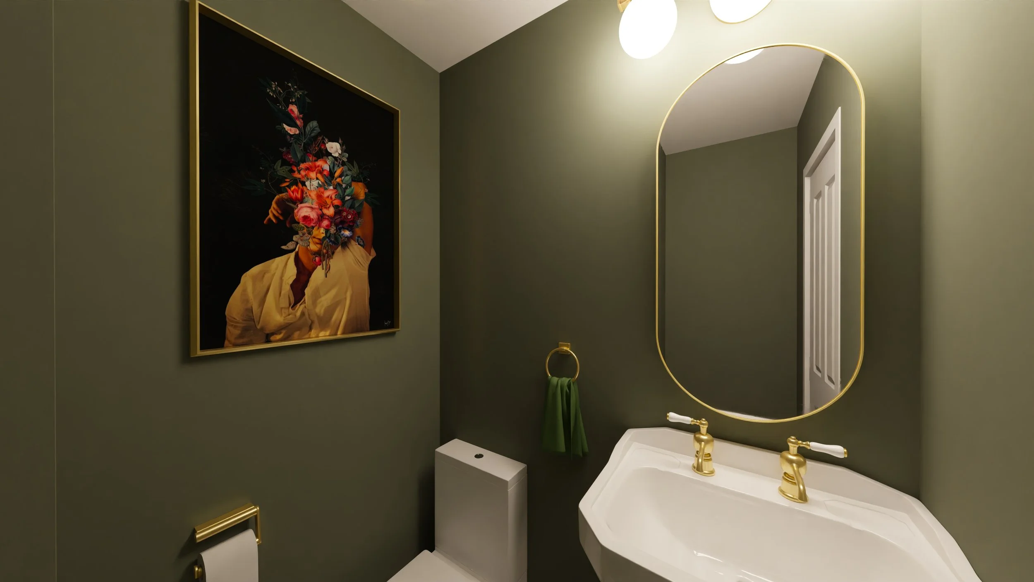INTERIOR DESIGN + RENOVATION.
Interior design services have experienced a transformative shift in recent years, thanks to the integration of interior renderings and cutting-edge technology. These advancements have revolutionized the way we communicate our ideas and help our clients visualize their future spaces. By harnessing the power of virtual renderings, we can provide our clients with a comprehensive and immersive experience that goes beyond traditional 2D drawings or simple descriptions.
One of the significant advantages of using interior renderings in interior design is the ability to convey spatial concepts accurately. Traditionally, designers relied on hand-drawn sketches, mood boards, or verbal descriptions to help clients understand their design proposals. While these methods can still be effective, they often fall short in providing a precise representation of the final outcome. Interior renderings, on the other hand, offer a level of detail and realism that helps clients visualize the space with remarkable accuracy. They can walk through rooms, view various angles, and even experience the impact of natural light at different times of the day, creating a truly immersive and dynamic experience.
Why visualize before you renovate?
We believe great design starts with clear vision—and that’s exactly what an Interior Rendering provides. Whether you're planning a home remodel or reimagining a commercial environment, a rendering helps you see your ideas in full detail before construction begins. This high-quality, photorealistic visualization brings layouts, materials, finishes, and furnishings to life—allowing you to fine-tune every design choice with clarity and confidence. It eliminates costly guesswork, accelerates decision-making, and gives you peace of mind knowing you’re making smart, strategic choices from the start.
For residential spaces, renderings allow homeowners to preview renovations like kitchen layouts, bathroom upgrades, or full-home transformations. You can test paint colors, flooring options, and furniture placement, helping ensure the final result matches your vision. For sellers or investors, renderings offer a powerful marketing tool—helping prospective buyers see the potential of a space and emotionally connect with a property before it's even finished.
In commercial settings, interior renderings are equally transformative. Business owners, developers, and tenants can visualize office layouts, retail build-outs, or hospitality concepts, enabling more efficient space planning and stakeholder alignment. They support smoother communication between design teams, contractors, and decision-makers—reducing friction and delays. And for leasing or development proposals, a polished rendering helps your project stand out and convey its full potential with professionalism and impact.
With a Lighthouse rendering, you're not just imagining the possibilities—you’re making them visible, viable, and ready for execution.
Here are 10 Key Benefits of Using Our Interior Renderings to Visualize Interior Design and Renovation Projects
-
Transforms ideas into realistic, high-quality visuals, helping clients and investors see the final result before construction begins.
-
Avoids costly mistakes and design changes by allowing adjustments before any physical work starts.
-
Interior Renderings will help you confidently choose materials, layouts, and finishes with a clear visual representation.
-
Easily test multiple design styles, color schemes, and furniture arrangements to find the perfect fit.
-
Developers and contractors can use renderings to gain faster client approvals and secure permits more efficiently.
-
Realistic renderings make property listings, pre-construction sales, and renovation proposals more compelling to potential buyers and investors.
-
Provides a clear and accurate vision of renovations, reducing misunderstandings between clients, designers, and contractors.
-
Allows clients and designers to review and discuss projects from anywhere in the world.
-
Ensures that the final outcome aligns with expectations, leading to happier clients and stronger referrals.
-
Reduces the need for physical prototypes, material waste, and unnecessary revisions, making the design process more environmentally friendly.
-
Our Interior Design and Renovation Consultation typically includes a comprehensive assessment of the space, design recommendations, and strategic planning to align with your vision and budget.
-
We create a mood board to help guide you through the Interior Design process.
We also view color swatches to suggest wall paint colors, fabric colors, and overall color palate.
-
After we have successfully created your 2D Floor plan, we start designing your 3D Room Layout. This is where we discuss furniture placement and style needs.
Creating the 3D Layout also allows us to “walk” the space virtually to ensure space requirements are to your liking.
Click HERE for an example of a 2D Floor Plan and 3D Room Layout.
-
Interior Renderings are realistic recreations of your space giving you a clear idea of how your space can be visualized prior to purchasing furniture or painting walls.
We provide Interior Rendering for Residential and Commercial spaces.
Click HERE for an example of our interior rendering.
-
We have a dedicated team that will help bring your ideas to life!
Whether we are renovating, designing or both, we work around your schedule to ensure that the installation process is executed with precision and ease.
Design + Renovation Process.
Interior Design + Renovation Consultation.
A consultation serves as the foundation for a successful design and renovation project, offering expert insights, clear direction, and confidence in the final outcome.
Our Interior Design and Renovation Consultation typically includes a comprehensive assessment of the space, design recommendations, and strategic planning to align with your vision and budget.
Included in Your Consultation
-
Understanding the client’s goals, lifestyle, and design preferences.
Discussing budget, timeline, and project scope.
Identifying any functional or aesthetic challenges.
Discuss Design assessment answers and design/renovation ideas in greater detail.
-
Evaluating the existing layout, flow, and structure.
Taking measurements of key areas for accurate planning.
Identifying potential renovation opportunities or limitations.
-
Why imagine your dream space when you can see it come to life?
At Lighthouse Home Services, we believe clarity is key to confident decisions—especially when transforming your home or investment property. After completing your Interior Assessment and consultation, our design team gets to work crafting custom Interior Renderings that translate your vision into a visual story. Using your preferences, inspiration, and project goals as our guide, we create photorealistic design concepts that reflect your unique style and help you confidently explore layout options, finishes, and overall aesthetic direction.
As part of your consultation, you’ll receive two design options with floor plans tailored to the insights shared in your Interior Assessment. These renderings give you a powerful, tangible way to visualize your future space—and make meaningful refinements before any physical changes begin.
Love what you see? We’re ready to take the next step with you. From refining the final look to overseeing renovations, our team is here to help you design a space you’ll be proud to live in—or list.
Note: Interior Renderings must be included at the time of scheduling your consultation.
-
Suggesting structural changes, such as wall removals or additions.
Advising on flooring, lighting, cabinetry, and fixture upgrades.
Evaluating potential cost-saving strategies and sustainable solutions.
-
At Lighthouse Home Services, we take pride in not only creating stunning interior renderings but also supporting the execution phase with clarity and confidence. For Residential and Commercial clients in Northern Virginia, we offer trusted recommendations for contractors, suppliers, and tradespeople we’ve worked with and vetted. We also assist with reviewing quotes and construction timelines to ensure every detail aligns with your vision and budget.
For clients outside the area, our renderings serve as a powerful communication tool between you and your contractor. We design with precision, providing detailed visuals that eliminate guesswork and bring clarity to the build process.
Contractors nationwide agree—having a clear picture of the end result makes all the difference in keeping projects efficient, organized, and on track.
-
Discussing budget goals.
Creating a realistic timeline for project completion.
-
Providing a detailed action plan for moving forward though our dedicated client portal.
Residential Interior Renderings
starting from
$350
*includes 2 design opinions. Additional design options are available starting from $150.
Commercial Interior Renderings
starting from*
$650
*includes 2 design opinions. Additional design options are available starting from $250.

