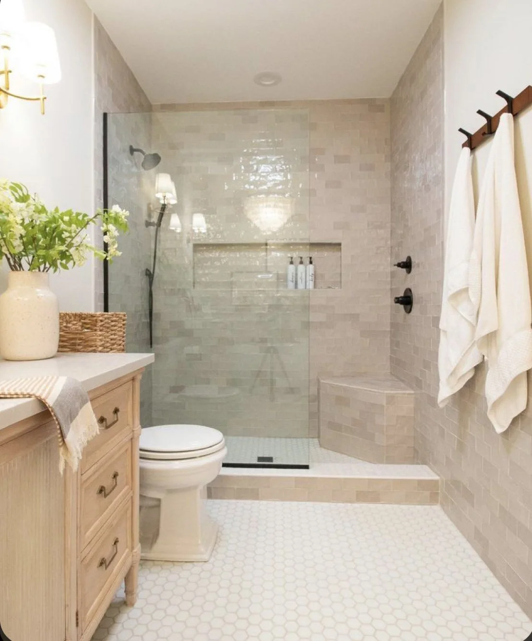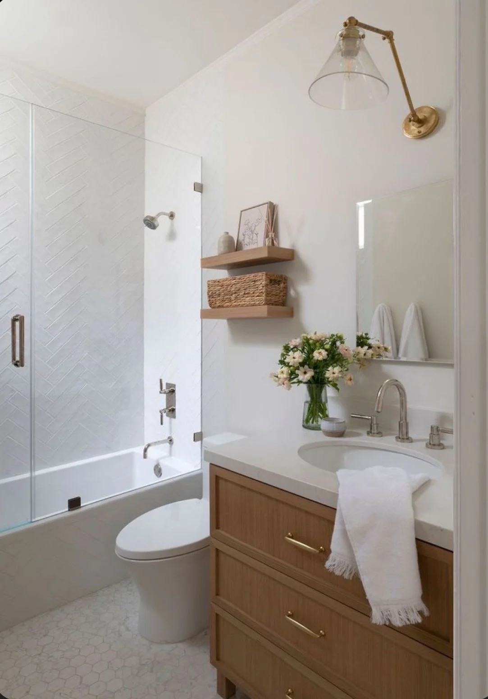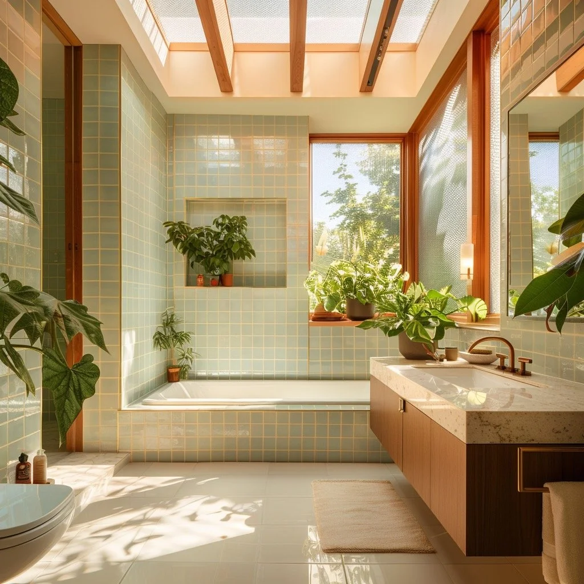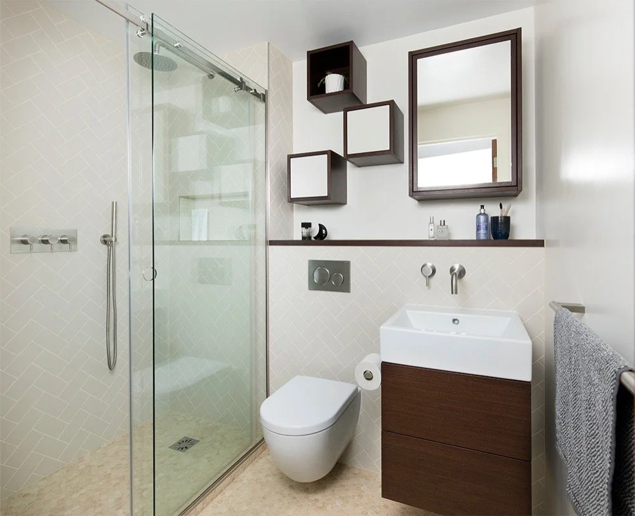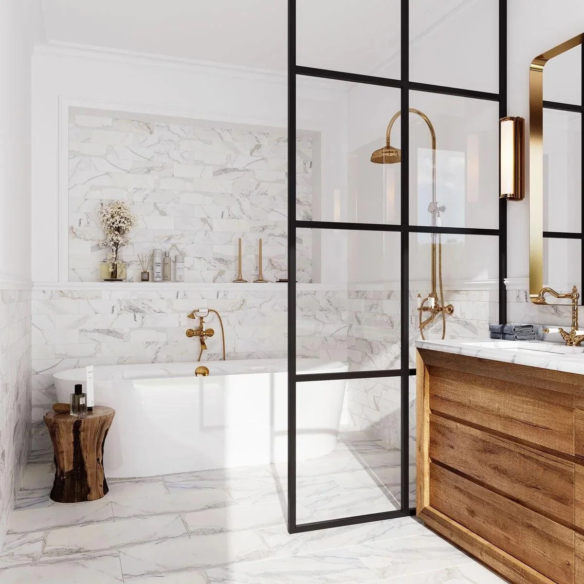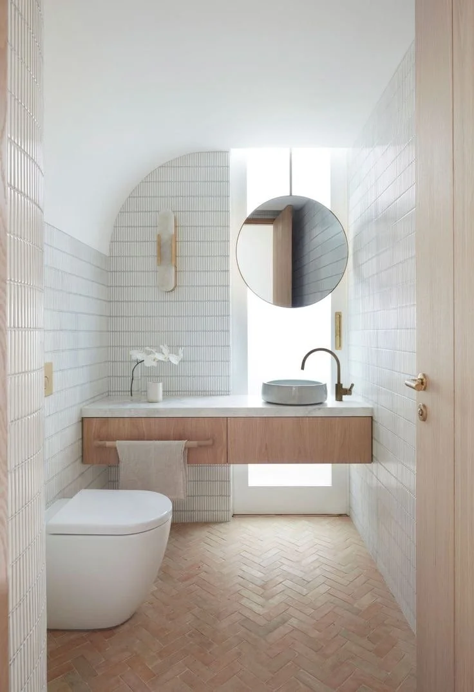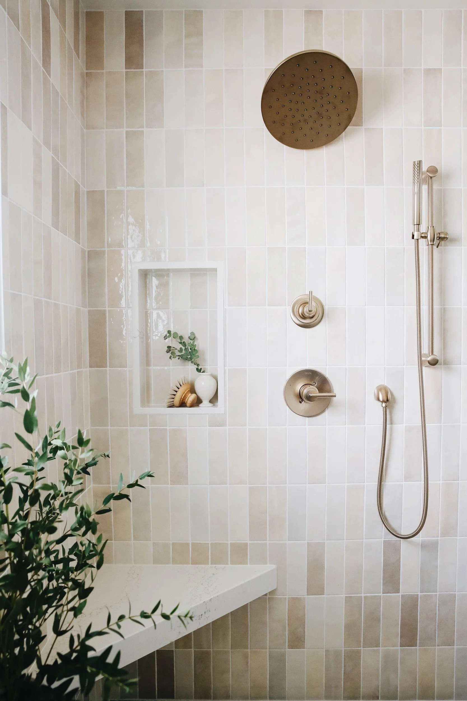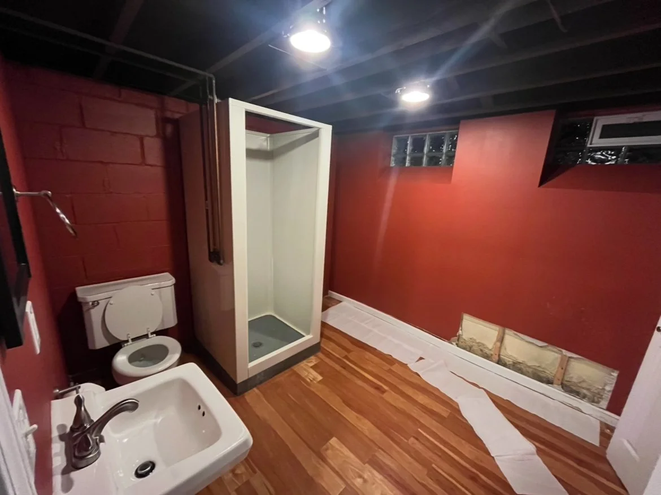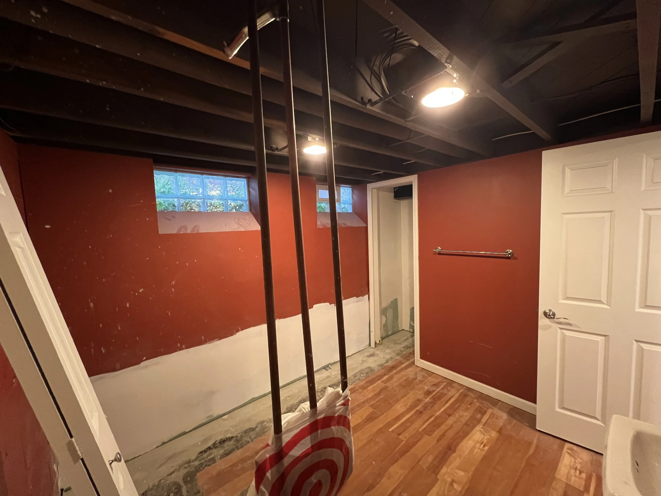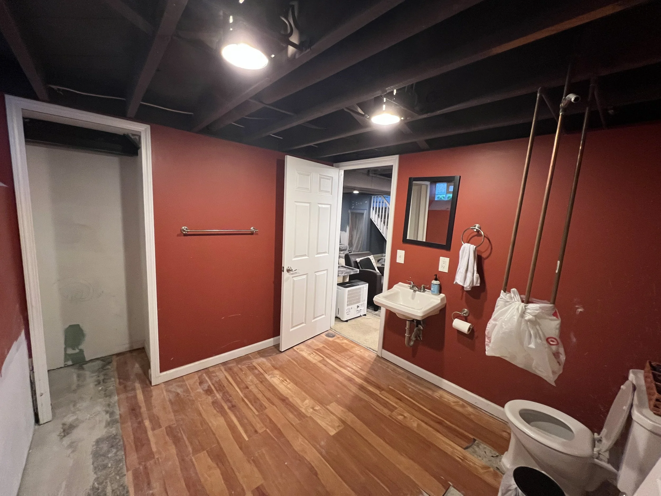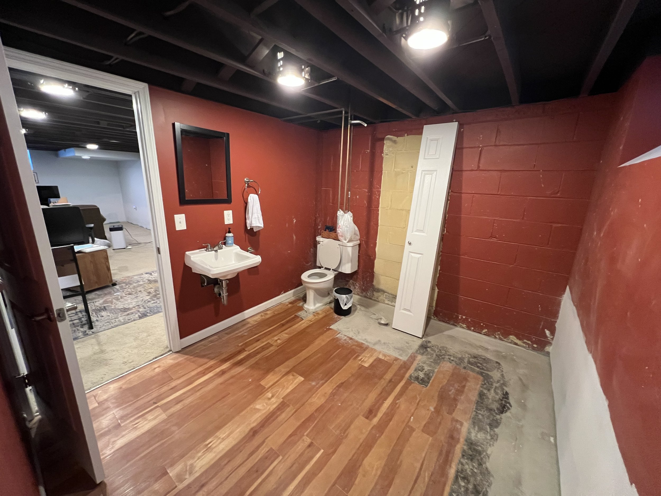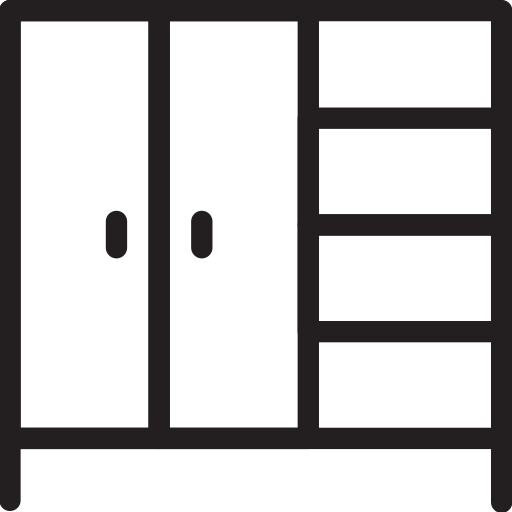103 Yeonas Cir.
Project Overview
Downstairs Bathroom Renovation
Based on your interior design assessment, your project is focused on transforming the downstairs bathroom into a welcoming, guest-friendly space that reflects your style and meets your practical needs.
Your must-haves include an expanded shower, tile flooring, and a small vanity with built-in storage. You're drawn to a minimal mid-century aesthetic with Mediterranean touches, and inspired to renovate following the removal of the previous shower due to a sump pump installation. The goal is to elevate the space from utilitarian to warm and inviting.
Your preferred palette features soft neutrals, blue, and terracotta—while red, black, green, and yellow are to be avoided.
You typically shop at Macy’s, Wayfair, and West Elm, and although there are currently no pets in the home, a cat may be joining the household soon.
We’re targeting a finalized design by mid-summer, with project completion by the end of August.
Design Dashboard
click icon below to view each section.
Project Hub.
In the Project Hub section of your Design Studio Dashboard, you’ll find everything you need to stay connected and organized throughout your design journey
Easily upload files, inspiration photos, or measurements, and send direct messages for quick updates or feedback. You can view your latest interior renderings, track design progress, and access secure links to your scheduled interior sessions. Plus, you’ll see key dates and project timelines to know what’s next—keeping you informed and confident every step of the way.
Interior Renderings
2D Floor Plan
Interior Sessions
Contact Mary Dyánn
back to top
Whats Next?
View key dates and project timelines so you always know what’s coming next—keeping you informed, aligned, and confident throughout every stage of your design experience.
-
Once your interior renderings are complete, we’ll review the designs together to ensure they align with your vision, layout preferences, and functional needs.
Due by: 06/01/2025
Completed: 05/58/25
-
We’ll connect to review progress, answer questions, and keep everything moving forward smoothly.
Navigate to the “Project Hub” section above, and click the “Join Session” button to meet at your scheduled date and time.
Next Session: 06/02/2025
-
After your virtual renderings are approved following the consultation, a Design Proposal + Project Scope Agreement must be signed before we proceed. This agreement outlines the next phase of your project and ensures we’re aligned on expectations moving forward.
Due Date: TBA
-
After the Design Proposal and Scope of Work Agreement are signed, we move forward with an Interior Design Agreement. This final document outlines everything discussed in the previous agreements in greater detail, including timelines, deliverables, responsibilities, and terms. It ensures that all aspects of your project are clearly defined and agreed upon before we begin implementation—setting the stage for a smooth, collaborative, and beautifully executed design experience.
Due Date: TBA
-
Once your final renderings are approved, we transition into the implementation phase of your project.
This includes:
finalizing product selections
sourcing materials
confirming measurements to ensure everything aligns with the approved design.
From here, your vision begins to take shape—guided by a detailed plan and supported every step of the way.
Final Renderings
Due Date: 06/15/25
-
If purchasing assistance was included in your agreement, we’ll begin ordering items on your behalf to keep the process seamless and on track. We’ll also coordinate any necessary vendors or trades, and provide updates as your project progresses.
Project Completed by: mid August 2025
File Upload
Need to send us images, floor plans, or inspiration?
Use the upload form below to share your files in JPG, PNG, or PDF format.
✨ Helpful Tip:
Label your files clearly (e.g., PrimaryBath_Inspo1.png or BasementLayout.pdf) so we can easily reference them throughout your project.
You can upload multiple files at once—this helps us keep everything organized as we bring your design to life.
Moodboard, Inspiration & Original Photos.
Moodboard & Inspiration
Mid-Century Modern interior design is known for its clean lines, organic forms, and minimal ornamentation. It often features a mix of natural wood tones, muted colors, and bold pops of color, along with iconic furniture silhouettes from the 1940s–1960s. Think tapered legs, low-profile seating, and a harmonious balance between functionality and form.
Mediterranean interior decor draws inspiration from the coastal regions of Southern Europe—particularly Spain, Italy, and Greece. This style is warm, earthy, and inviting, featuring textured walls, arched doorways, wrought iron details, terracotta and stone finishes, and a palette of sun-washed colors like terracotta, ocean blues, and creamy neutrals. It evokes a relaxed, timeless elegance rooted in natural materials and craftsmanship.
Original Photos
Original Space is utilitarian and dark with red walls that feel dated. Bathroom is non-functional and requires updates to make it functional as a guest bathroom.
back to top
Interior Renderings.
The Interior Renderings section of your Design Studio Dashboard is where your vision begins to take shape in vivid detail. Here, you’ll find your custom 3D renderings along with interactive 360-degree views that allow you to explore the space from every angle. Each rendering is thoughtfully designed based on your style, layout preferences, and functional needs, and is organized for easy review and comparison. As revisions are made, updated versions will appear here for your feedback and approval. This section serves as your visual roadmap—giving you a clear and immersive preview of your space before any materials are ordered or work begins.
The renderings created during your consultation serve as a visual guide—helping define the layout, wall placements, furniture styles, and fixture locations. Once we’ve aligned on the layout and key design elements, we’ll sign design and scope of work agreements, then begin fine-tuning: adjusting materials, finishes, and styling details to reflect your vision. From there, we’ll finalize selections and prepare everything for contractor review or next-phase implementation.
These renderings are designed to be both inspiring and actionable, ensuring your space is beautiful, functional, and ready to be brought to life.
You can download a PDF version of your renderings in the “Project Hub” section of your dashboard.






back to top
Products & Materials.
24 inch Vanity
Tile
Storage






back to top
Budget.
The Budget section of your Design Studio Dashboard offers a transparent and organized view of your project’s financials from start to finish.
You’ll be able to see estimated costs for each phase of the design, track actual expenses as they occur, and review any change order adjustments that may impact the budget.
This section keeps a clear record of updates in real time—so you always know where things stand.
Once the project is complete, your final invoice will be reflected here, giving you a full picture of your investment with no surprises.
back to top
Project Completion.
Once your design project is complete, we’ll walk you through every detail of your final renderings, layout, and selections to ensure everything is aligned with your vision. You’ll also have access to your final invoice for review.
You’ll receive a comprehensive package that includes finalized floor plans, sourcing links (if applicable), and contractor-ready documents to help bring your space to life.
If you’re working with a builder or contractor, we’re happy to provide ongoing support or clarification as needed. Whether you choose to manage the next phase on your own or continue working with us for procurement and project oversight, we’re here to help ensure a smooth and successful transition from design to installation.
Invoice
back to top

